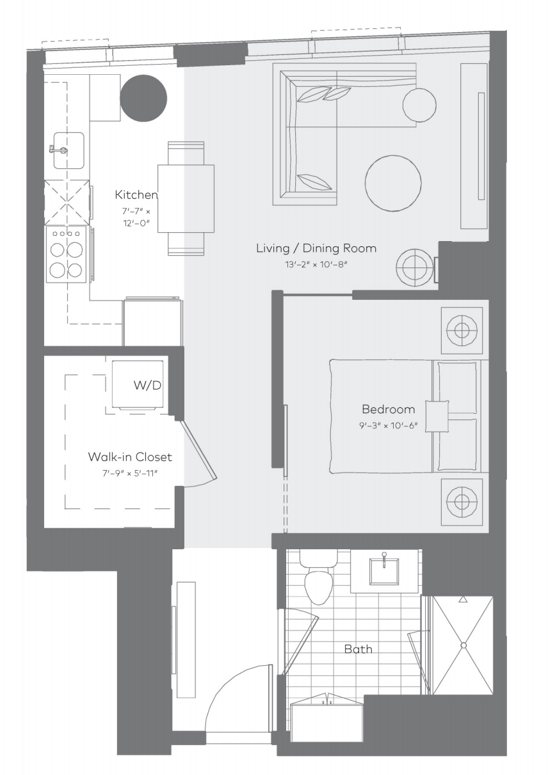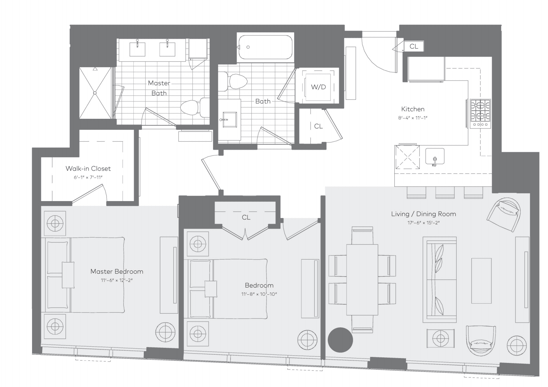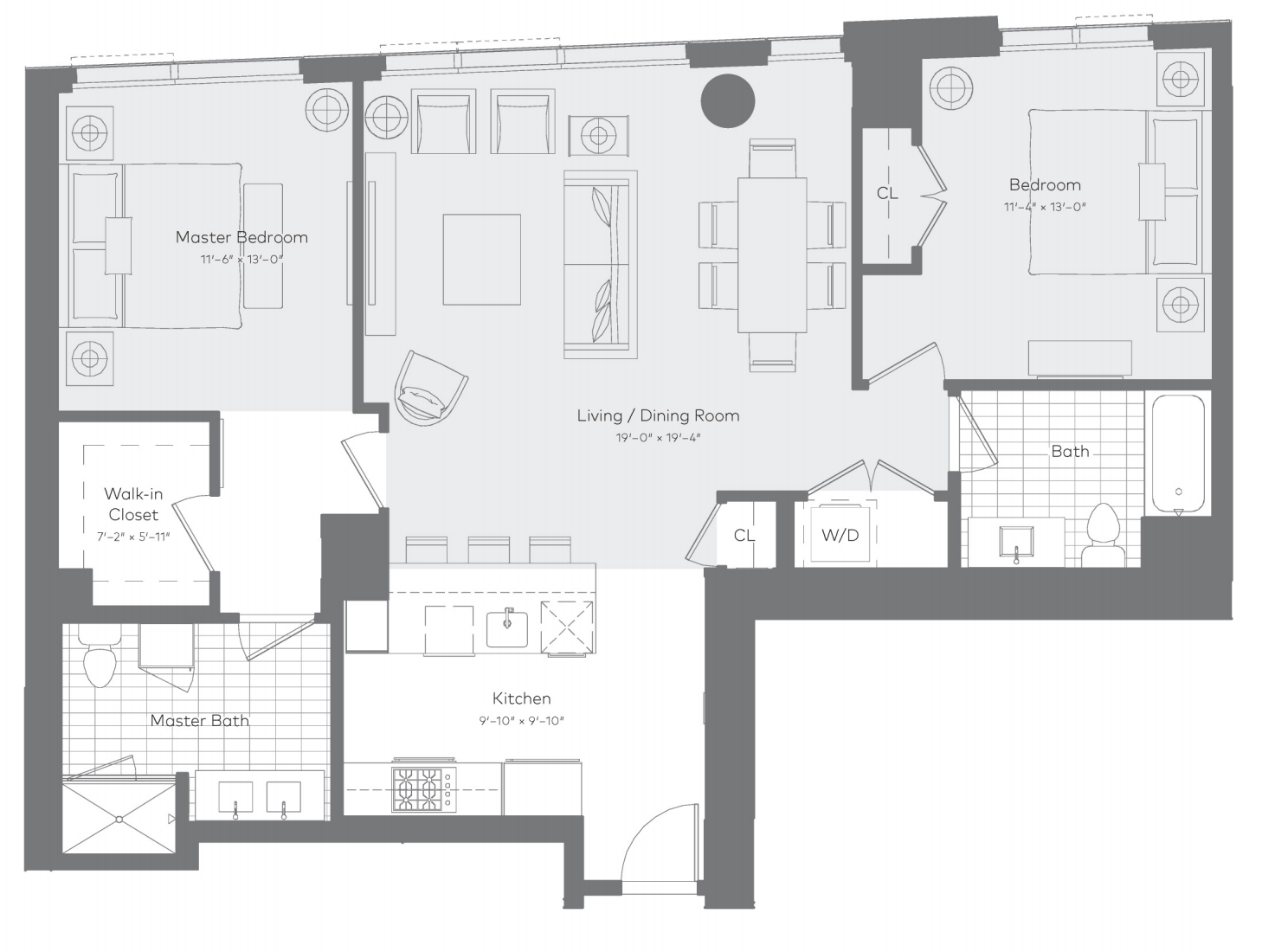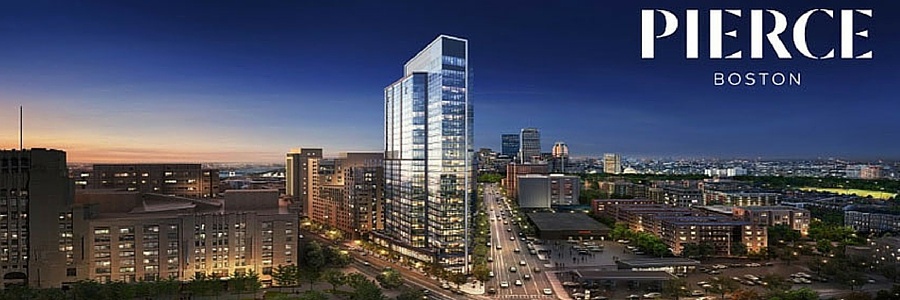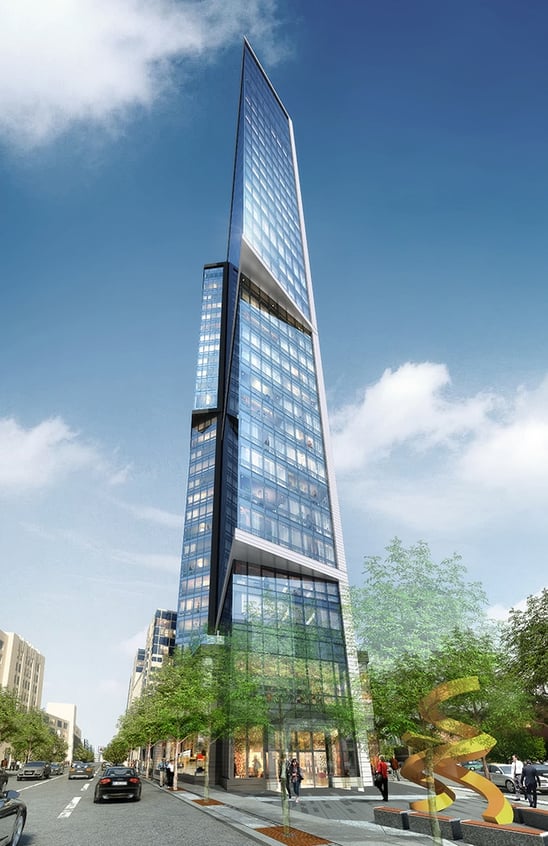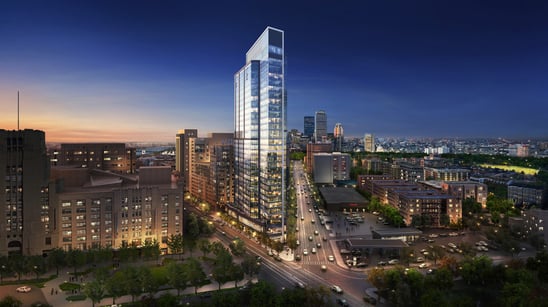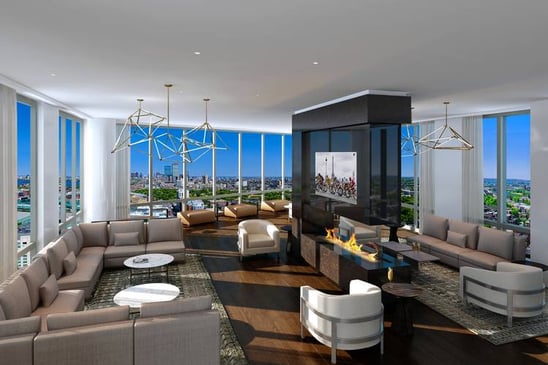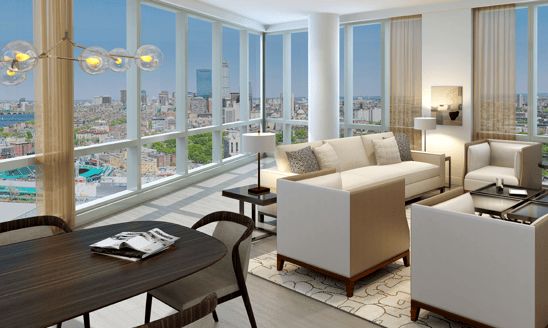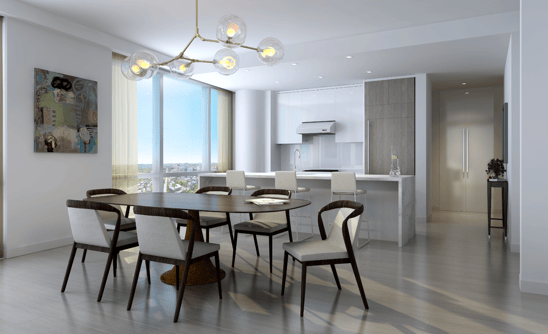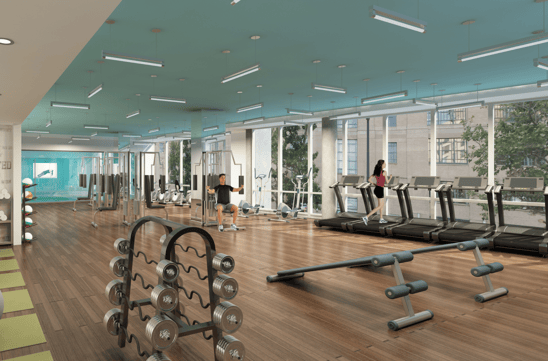Pierce Boston Highlights
Over 50% Sold!
Pierce Boston will be home to 109 condos and over 200 apartments at 188 Brookline Avenue in Fenway. Each home featuress stunning, unobstructed views and sensational amenities. Finishes are still be finalized.Pierce Boston offers a unique living opportunity in the market with the expansion of the area around the building. Samuel & Associates are creating a green park that will include an ice rink in the winter and events throughout the summer as well. This will bring a unique lifestyle to the Fenway neighborhood in Boston.
Prices range from $1 Million up to $5 Million.
Sky Cabanas available from $300,000 each.
Amenities:
- 109 Condo & over 200 Apartment Homes
- 10 penthouses, most with private balconies
- Street Level Retail Space
- Panoramic Views
- Private Dining Room with Shimmering Glass Floor
- 24/7 Concierge and Doorman
- Library
- Sky top Pool with wet bar and lounges
- Cabana Area
- Fitness Center
- Yoga Studio
- Garage Parking
- Pet Washing Station
- Storage Area
- Bike Storage
Pricing:
(Please contact us for updated pricing information.)
Typical Units – Floors 19-27
Jr. 1 Bed / 1 Bath (612 sf) Mid $800’s
1 Bed + 1 Bath (815 sf) $1,031,900 +
2 Bed / 2 Bath (1,200 – 1,500sf) $1,636,000 - $2,700,000
2 Bed + Den / 2 Bath (1,515 sf) $2,369,000 -$2,700,000
3 Bed / 2.5 Bath (1,852 sf) $2,913,700 - $3,517,000
PH Units – Floors 28 & 29
2 Bed / 2.5 Bath (1,872 sf) $3,500,000
2 Bed + Den / 2.5 Bath (2,055 sf) $3,800,000
3 Bed / 3 Bath (2,684 & 2,344 sf) $4,800,000 - $5,300,000
Photos:
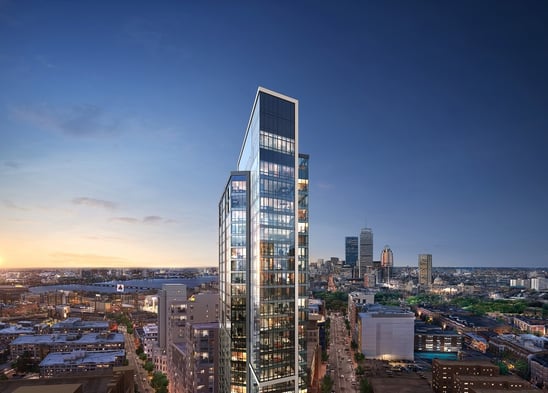
Sample Floor Plans:
