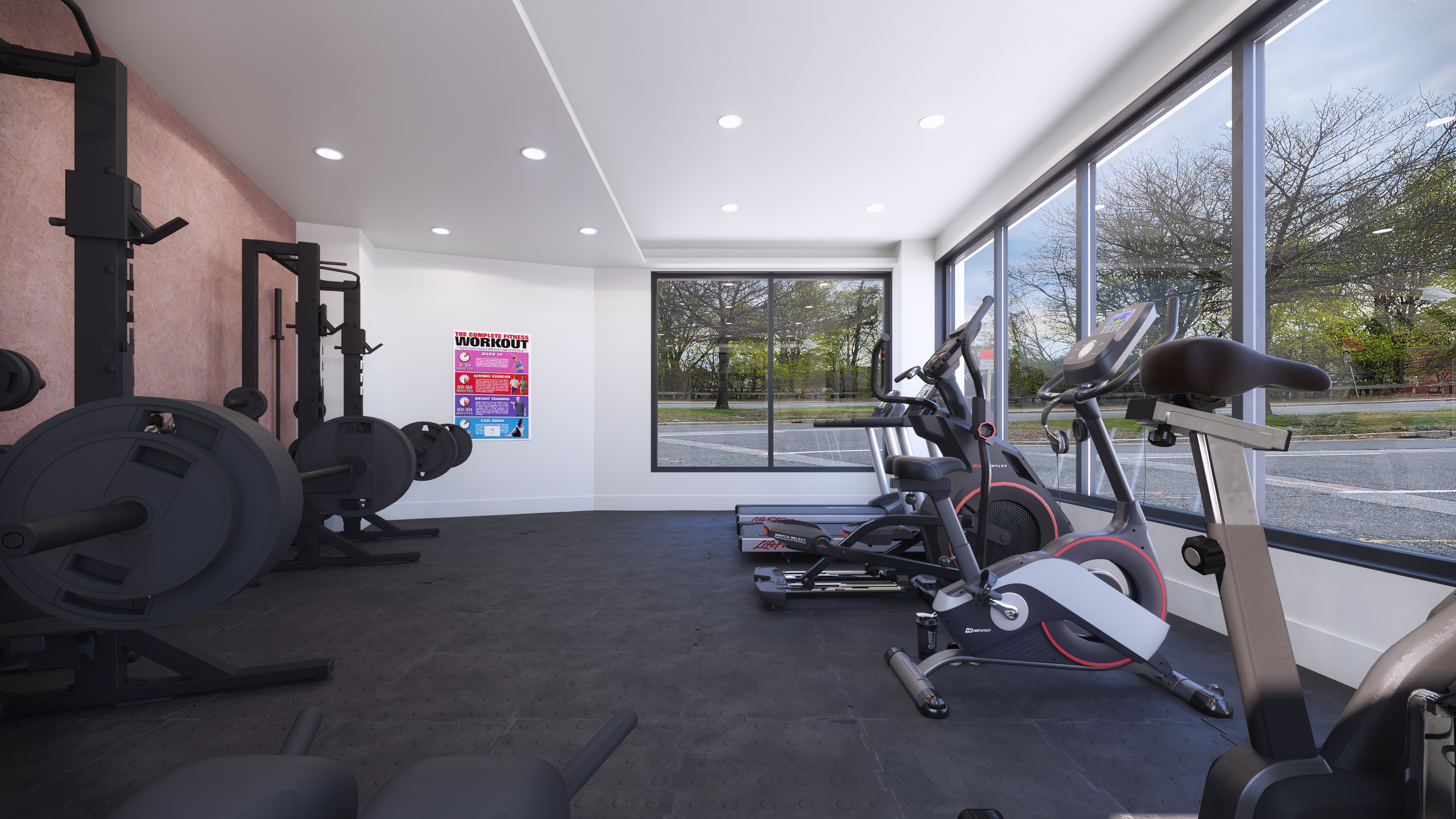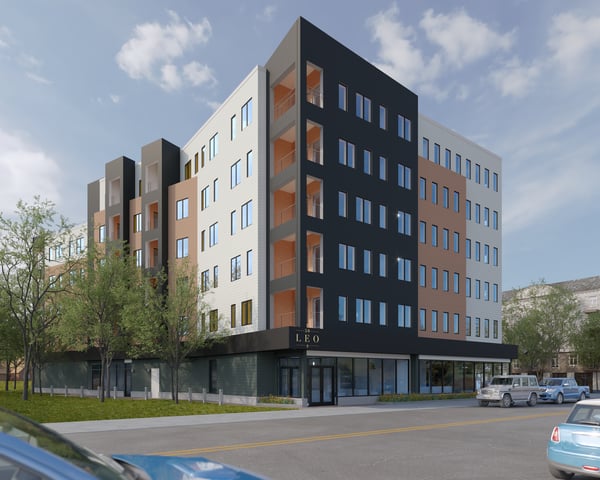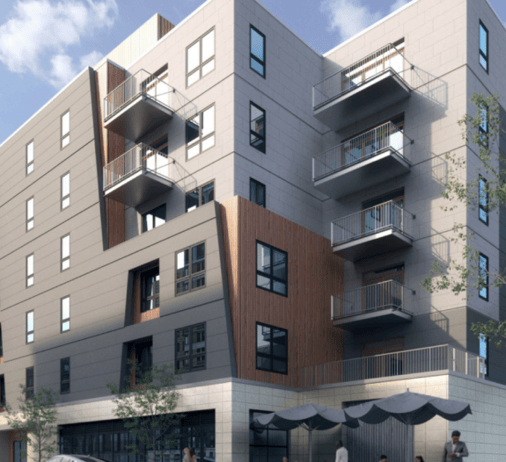First Look at 50 Leo - Luxury Condos Coming to Brighton
50 Leo is quickly becoming a reality as North Brighton's premier new development condo community. Offering a mix of studio, one, two, and three-bedroom condos. The building features state-of-the-art community space, a coworking lounge, a fitness center, and a roof deck.
LUXURY CONDOS IN BRIGHTON
50 Leo is Brighton’s next seminal luxury condominium building. Prominently situated in the rapidly evolving North Brighton corridor, this property is located in the middle of +-2B in surrounding developments including Boston Landing, Arsenal Yards, and Harvard’s Enterprise Research Campus. In addition, it is only a half-block from the new Charles River Speedway, a revitalized destination to eat, drink, and gather.This sleek, modern building will offer amenities never before seen in this market including state-of-the-art community space, a coworking lounge, a high-end fitness center, and a show-stopping roof deck with City and Charles River views. The units have been meticulously designed by one of Boston’s leading interiors firms and will boast finishes on par with Boston’s most luxurious buildings.
AMENITIES AT 50 LEO
50 LEO has the most elaborate amenity package ever seen in Brighton. Enjoy the amenities of Boston's most elite buildings, but without the price tag. 50 Leo is setting a new standard for new condo developments.
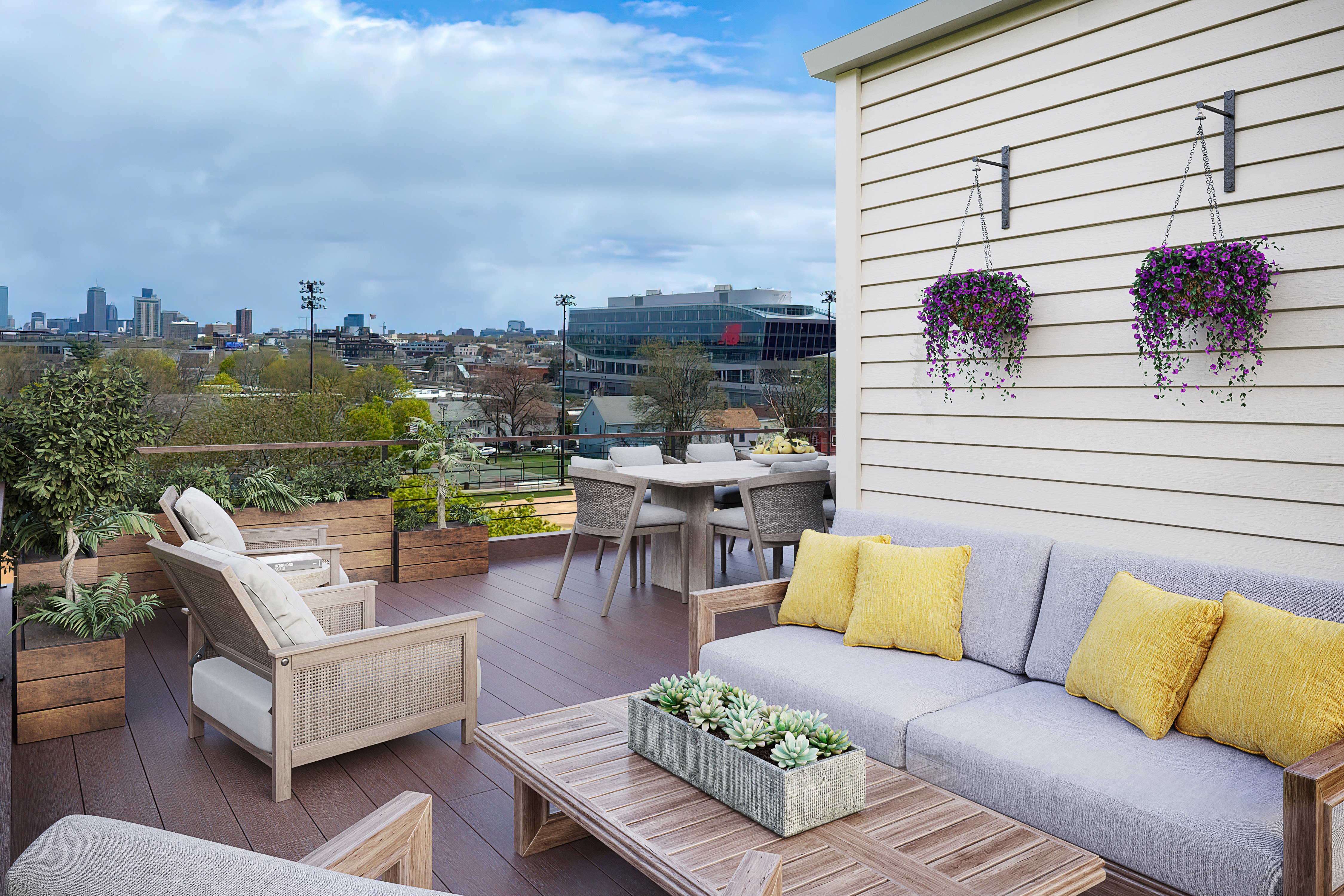
Show-stopping roof deck with an outdoor kitchen showcasing breathtaking views of the city and Charles River.
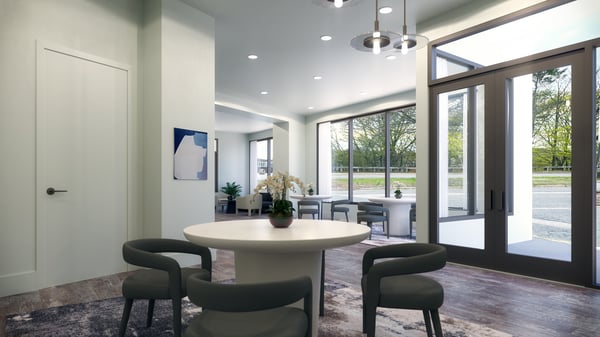
State-of-the-art co-working space with wifi, private calling booths, and meeting pods - ideal for those days when you work from home but want to get out of your condo.
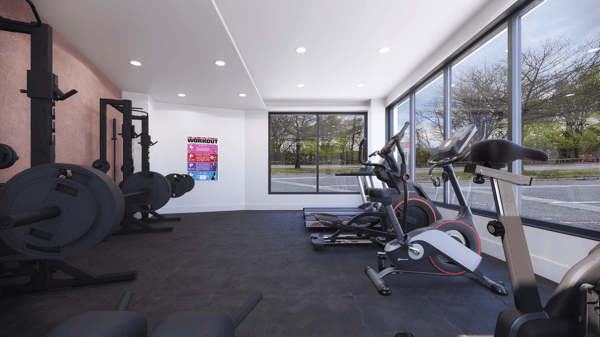
High-end, fully equipped fitness center.
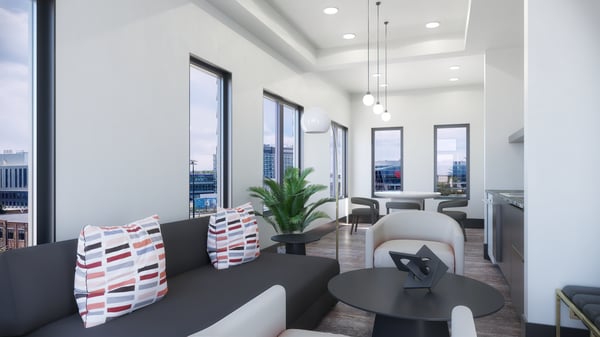
Fully outfitted owner's community space with a kitchen that can be reserved for private parties and functions.
And that's not all 50 LEO has to offer. You'll also have access to:
- Pet wash and outdoor dog run
- Semi-automated parking garage adaptable for electric vehicle charging
- Package room including refrigerated grocery storage
FASHIONABLE URBAN LIVING WITH A PULSE
Your vision is to live in a place where your personality and passion take center stage. Stay connected to the places that matter most in a community designed to help you leave your mark. No matter where you see yourself, you can get there from MIRA, located at 301 Border Street in East Boston.
50 LEO FLOORPLANS
MIRA offers a wide range of unique and well designed floor plans. A space that fits your life. One, two, and three-bedroom condos in a variety of layouts in a building that’s built for those looking for an authentic place to call home.
Below are a few samples:
UNIT 402: 2 BEDROOM, 2 BATHROOM
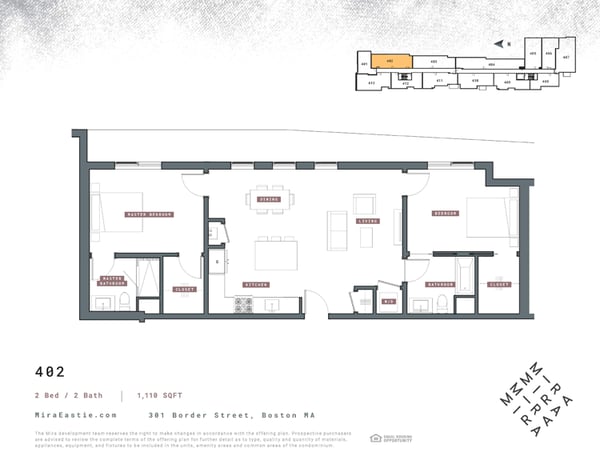 Unit 402 showcases the spacious layouts of our two bedroom units with two bathrooms. It features the high end style-forward designer finishes that MIRA is known for in the kitchen and baths, while providing plenty of spacious living and dining space. Early risers will feel inspired when the sun spills into the bedrooms and living area of 402 at sunrise.
Unit 402 showcases the spacious layouts of our two bedroom units with two bathrooms. It features the high end style-forward designer finishes that MIRA is known for in the kitchen and baths, while providing plenty of spacious living and dining space. Early risers will feel inspired when the sun spills into the bedrooms and living area of 402 at sunrise.
Pricing for two bedroom units starts at $625,000. Contact our sales team to learn more.
UNIT 507: 3 BEDROOM, 2 BATHROOM
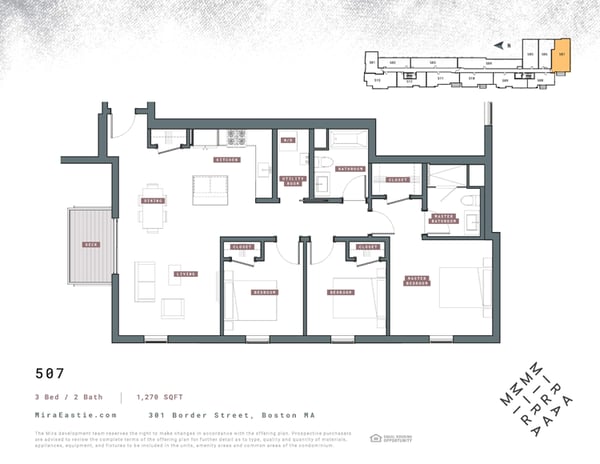 One floor up the building, unit 507 is a beautiful corner 3 bedroom, 2 bathroom, condo with wide open space in across 1,270 sf. It is also boasts a fantastic walkout deck from the living room, offering a great place to relax and take in the cityscape around you.
One floor up the building, unit 507 is a beautiful corner 3 bedroom, 2 bathroom, condo with wide open space in across 1,270 sf. It is also boasts a fantastic walkout deck from the living room, offering a great place to relax and take in the cityscape around you.
Pricing for three bedroom units starts at $865,000. Contact our sales team to learn more.
UNIT 608: 1 BEDROOM, 1 BATHROOM
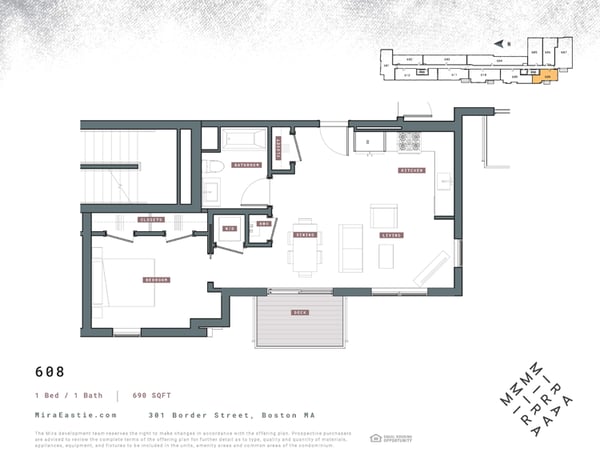
Finally, unit 608 showcases a perfect one bedroom layout. With a deck to hang out on and an inviting open living space, there's plenty of room to host friends. And like any other unit in MIRA, it has ample closet space and the same high end style-forward design.
Pricing for one bedroom units starts at $530,000. Contact our sales team to learn more.
50 LEO CONDOS INTERIOR DESIGN & FINISHES
50 LEO has sophisticated finishes throughout, designed by one of Boston's finest design teams. Where fashion meets function in a refreshing take on what condo living should be.
KITCHEN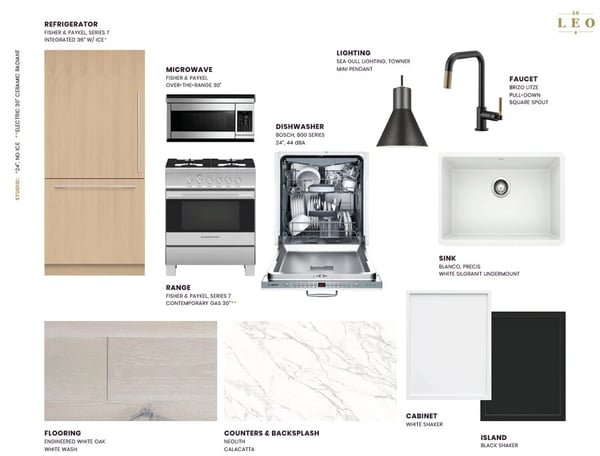
Let elegance surround you while cooking or entertaining. Modern white and black shaker cabinets are complimented perfectly by Sicilian Calacatta quartz countertops and slab backsplash. The matte black and brass on the pendant lights, faucets, and handles tie it all together. And the high-end Fisher Paykel & Bosch appliances make any kitchen task a breeze.
BATHROOMS
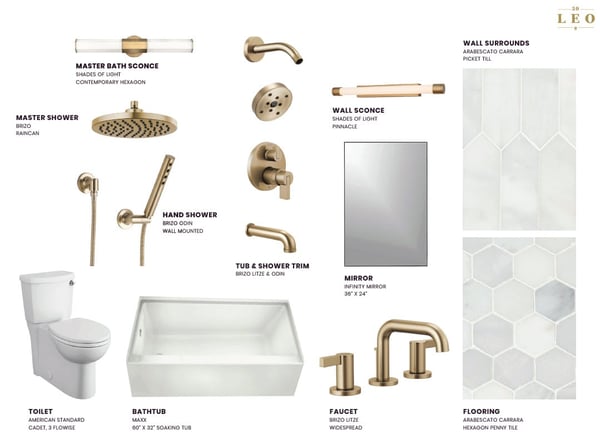
There’s no need to go to the spa, when your own bathroom feels like one. The lavish gold finishings add a striking contrast to the sharp black and white counters. Arabescato Carrara tiling completes the space, with striking hexagonal penny tiling on the floors and picket wall tiles in the shower. Start and end the day in sumptuous solace.
50 LEO CONDOS CONSTRUCTION UPDATE
Construction is moving fast at 50 LEO. The current schedule calls for completion and building opening in (MONTH, YEAR)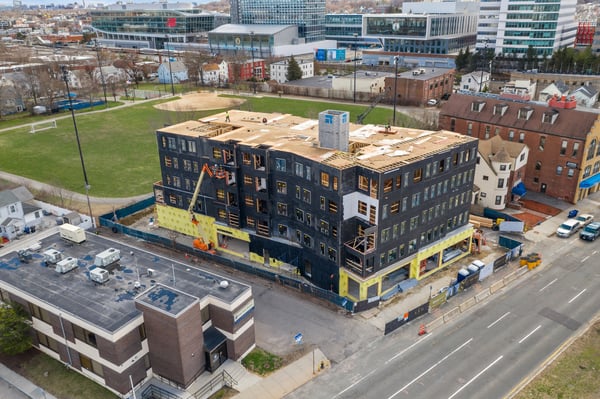
50 LEO PRE-SALES
Developer direct pre-sales are starting very soon! Invitations for the initial round of sales appointments to 50 LEO will be sent soon.
If you'd like to receive a priority invitation to the first sales appointments available, please do the following:
-->> Register on our pre-sales website and let us know your unit preferencesThat's it, you'll be in line for an early invitation to 50 LEO condo sales, with phase one pre-construction prices starting in the $500,000's!
Our entire team is working hard to deliver you a premium living experience, unlike anything you've ever seen in Brighton. We're excited to showcase 50 LEO to you!
